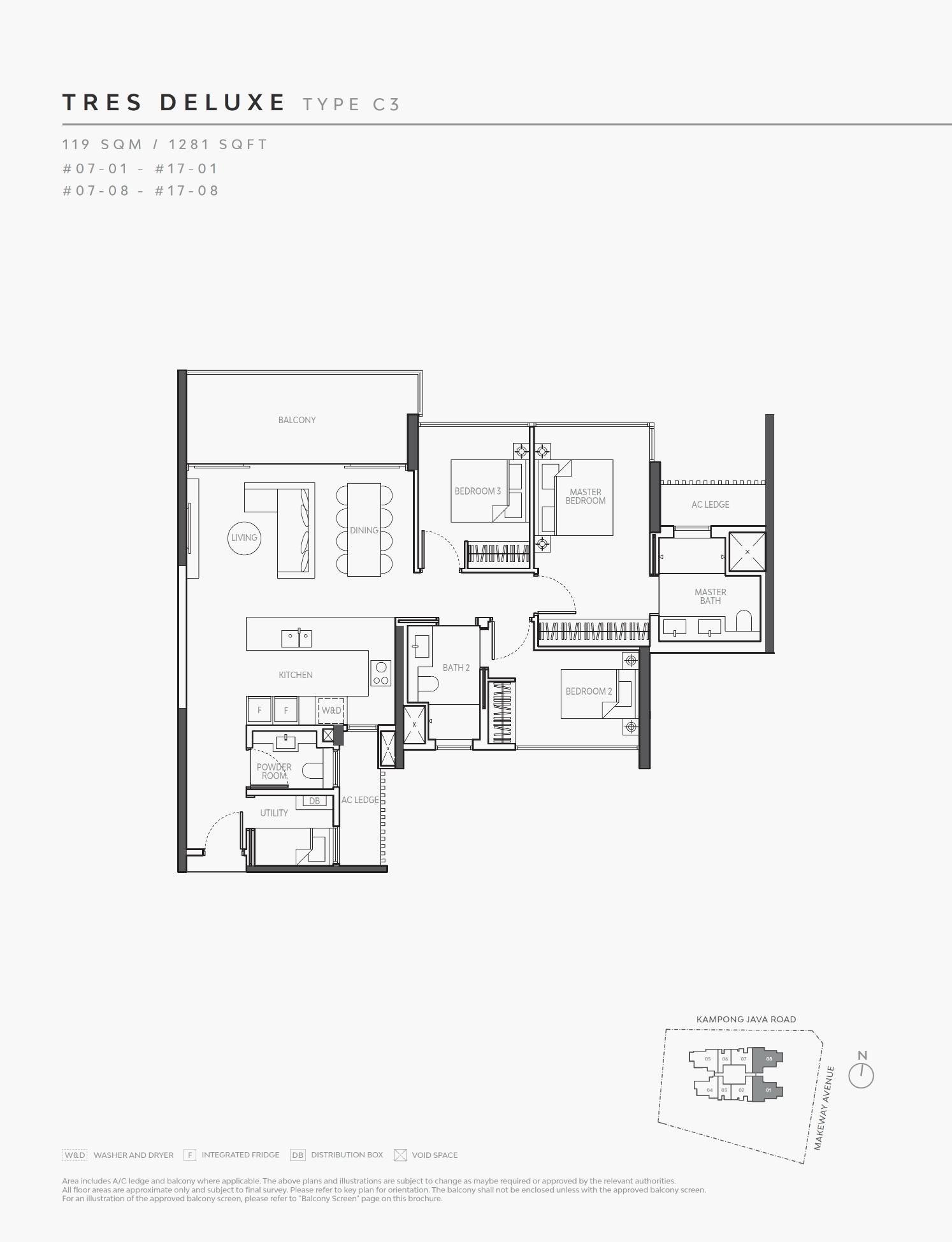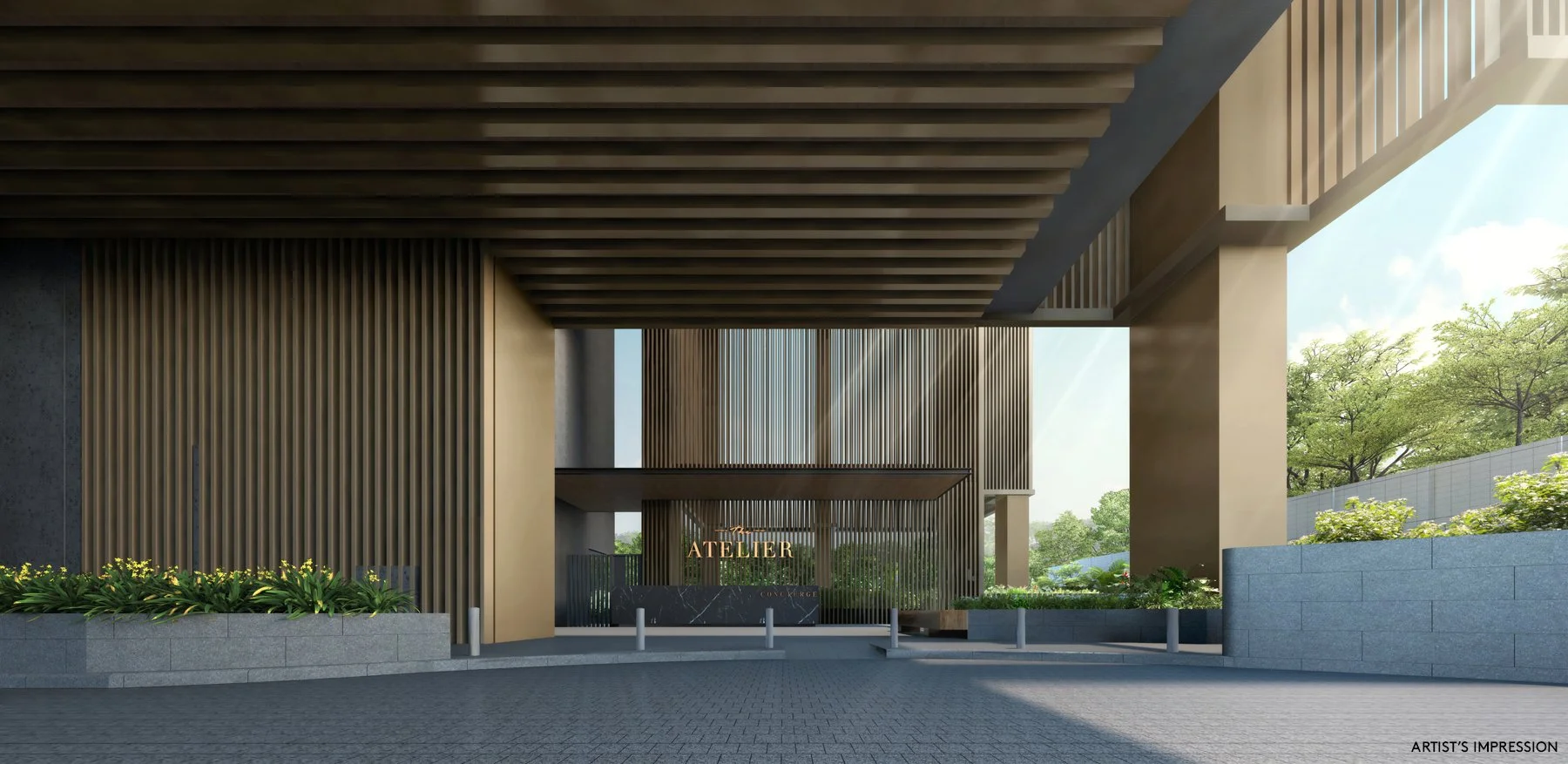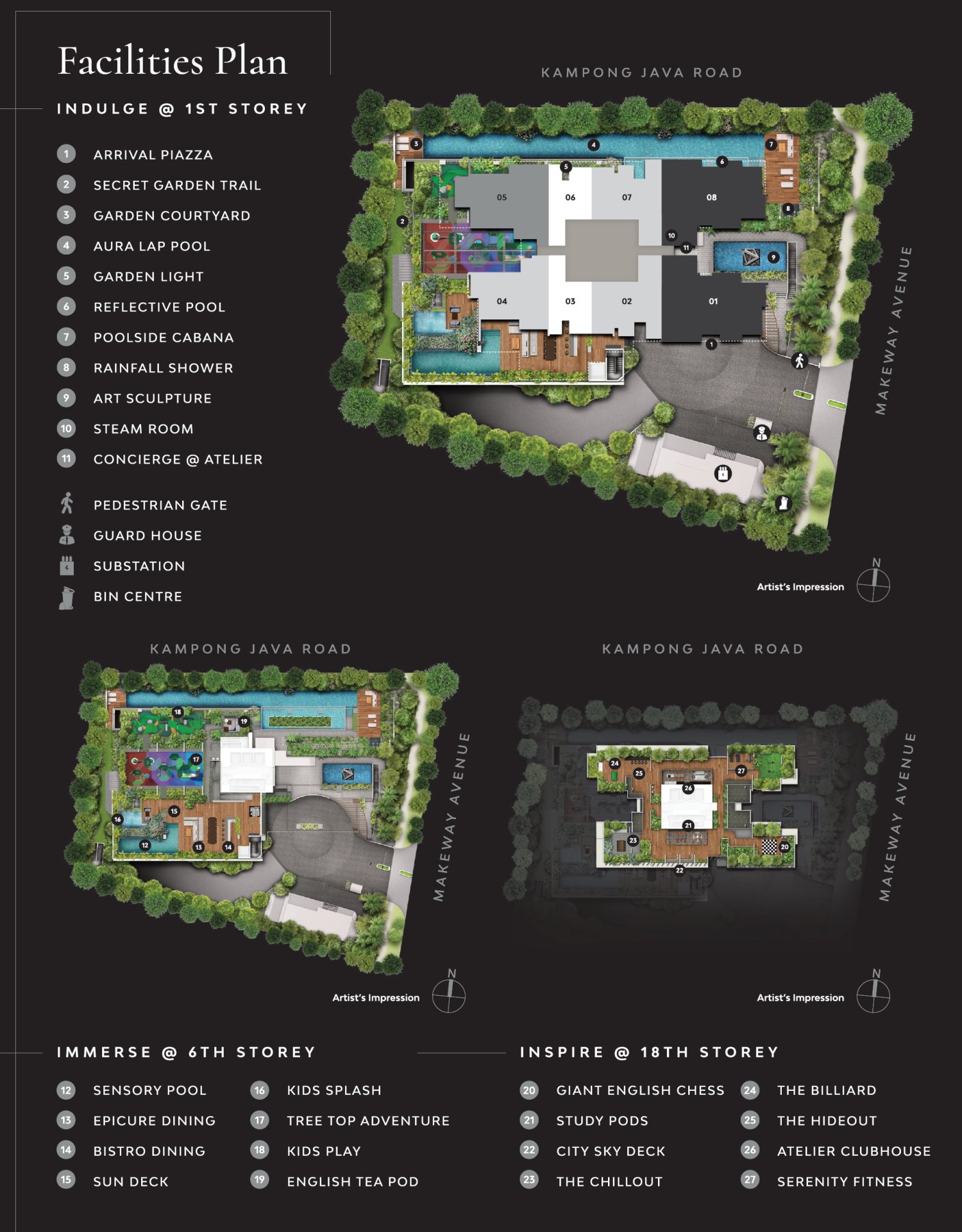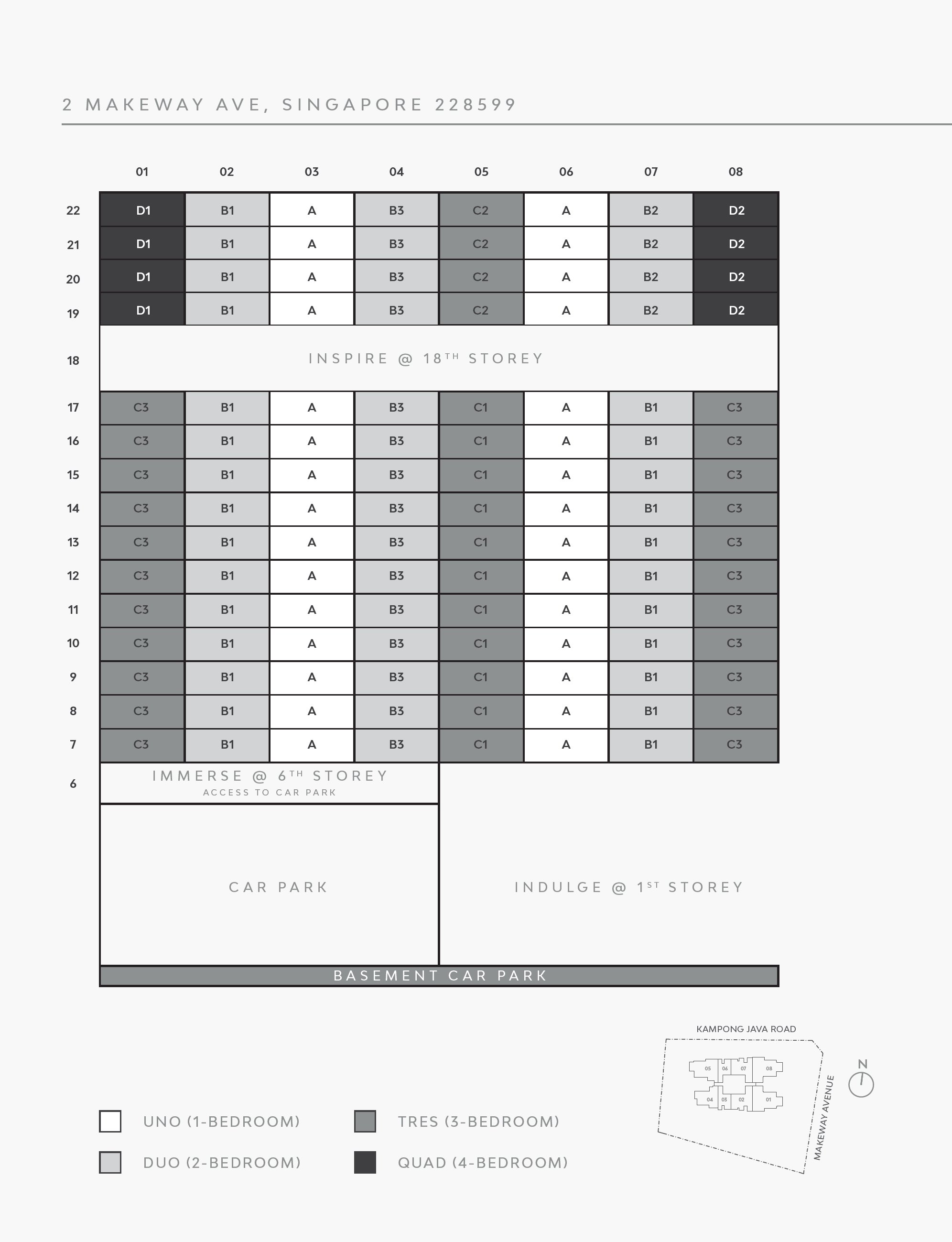The Atelier
Unique Selling Points of investing in The Atelier:
* Convenience and accessibility.
* Good rentals and capital appreciation potential.
* Rare freehold property in D09.
* Touching distance to Newton MRT.
* Awarded as Best Luxury Condo (2021) By PropertyGuru Asia Property Awards
* Freehold.
* Sits across Newton Food Centre.
* Units are smart-enabled with standard smart devices installed such as digital lock set, smart lighting, smoke & water heater control, and smart air-conditioner system.
* All units are north-south facing
Developed By
Bukit Sembawang Estates Limited
Bukit Sembawang Estates Limited (BSEL) is a local developer that has been developing residential homes since the 1950s. In recent years, however, the company has been more involved in developing luxury projects such as Skyline Residences, 8 St Thomas, and Paterson Suites.
In 2020, BSEL won ‘Best Landed Developer’ at the Asia Property Awards, ‘Best Landed Housing Development’, and ‘Best Housing Development (Singapore)’ for Luxus Hills. It also clinched ‘Best Luxury Condo Development’ for 8 St Thomas.
BSEL was also among the ‘Top 10 Developers’ in BCA’s list and it clinched several awards at the 9th PropertyGuru Asia Property Awards including ‘Best Housing Architectural Design’, ‘Best Landed Housing Architectural Design’ and ‘Best Strata Housing Architectural Design’.
Welcome To The Atelier
Address: 2 Makeway Avenue
District: D09 - Orchard/ River Valley
Developer: Bukit Sembawang Estates Limited
Tenure: Freehold
Property Type: Residential Highrise
Units: 120
Price
Available Units: 1 BEDROOM - $1,522,000 2 BEDROOM -$2,451,000 4 BEDROOM -$4,739,000
About The Atelier
Developed by Bukit Sembawang Estates Limited, The Atelier is an upcoming 120-unit freehold apartment in District 9 and is located within touching distance to the Newton MRT station as well as several reputable schools including Anglo-Chinese (Barker), Anglo-Chinese (Junior), and St. Joseph Institution Junior. It also sits across from the Newton Food Centre.
GALLERY
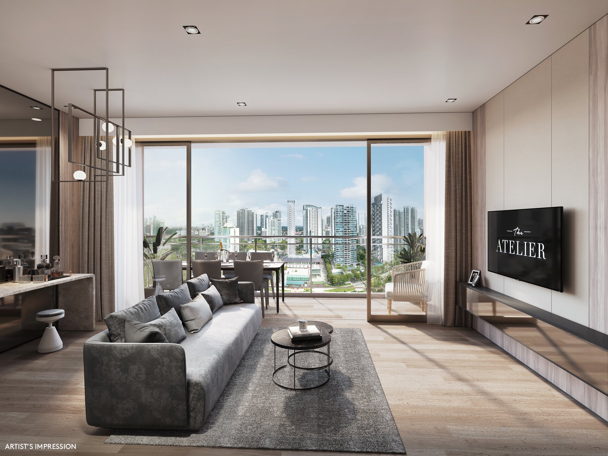
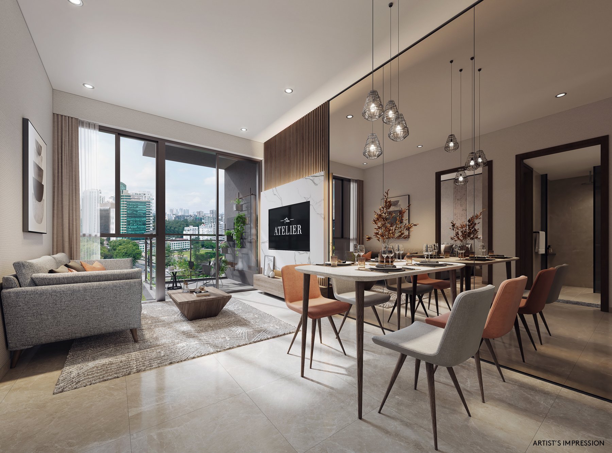
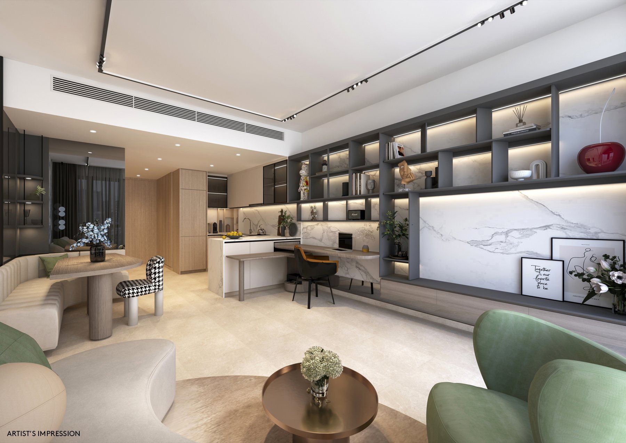
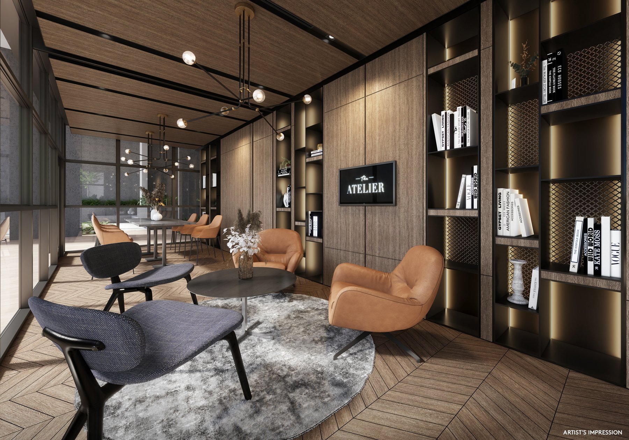
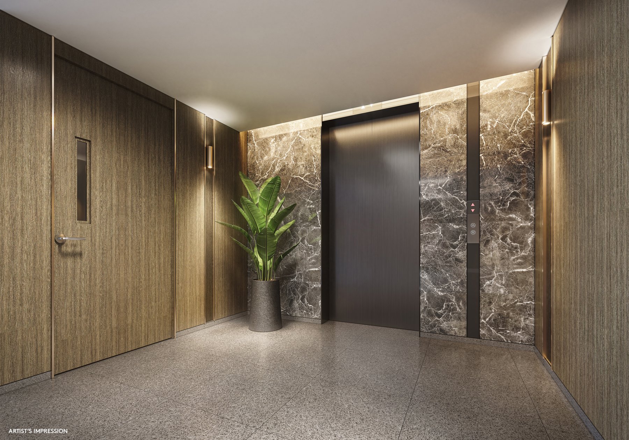
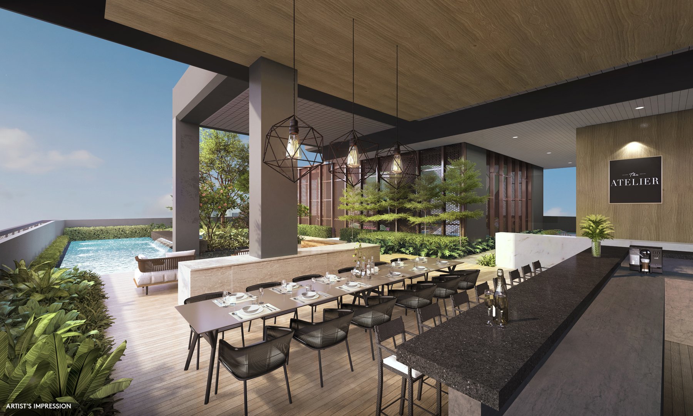
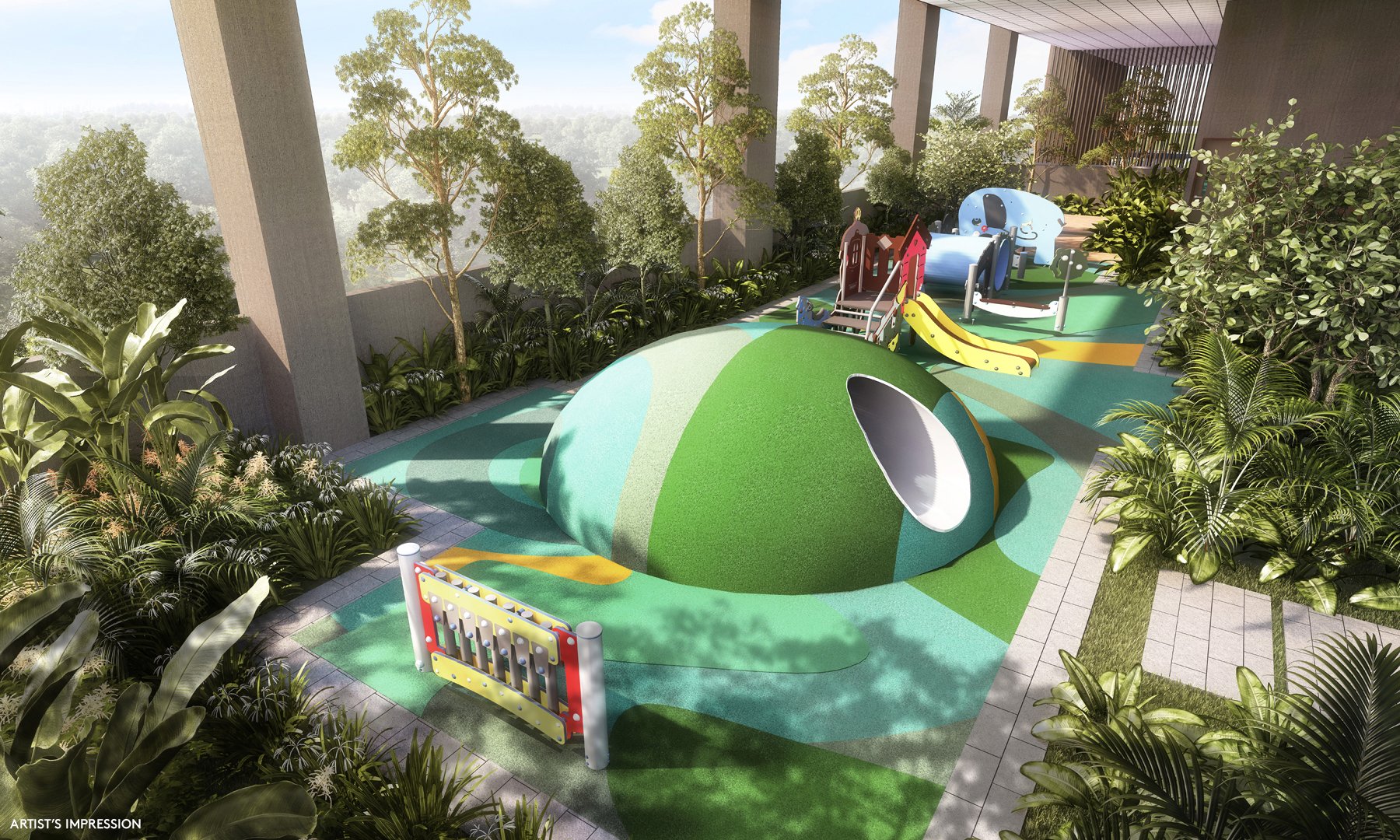
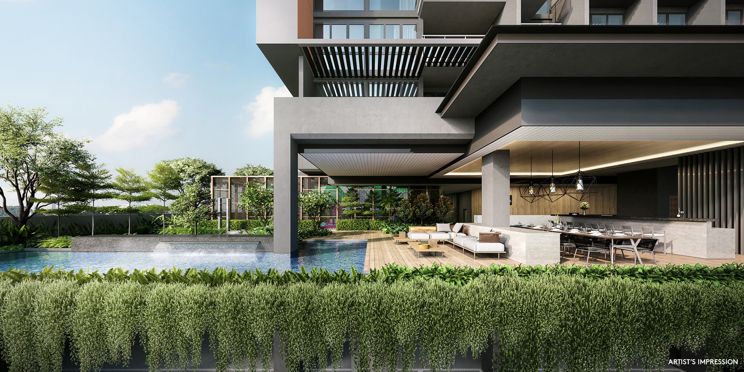
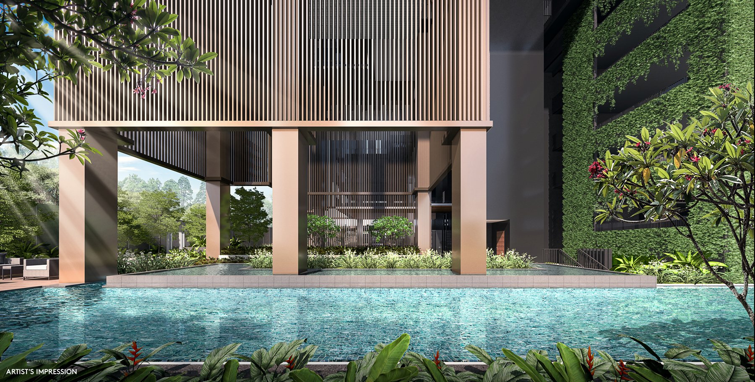
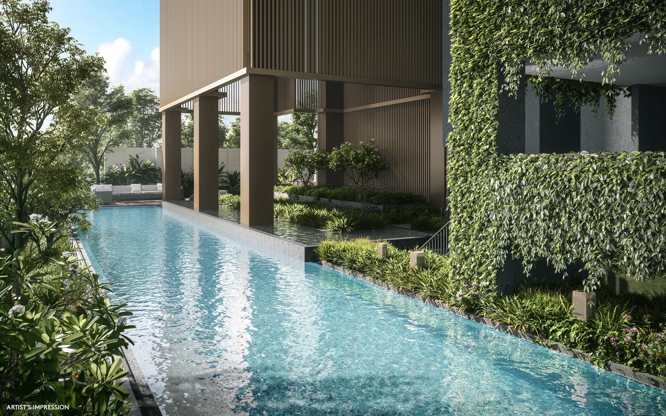
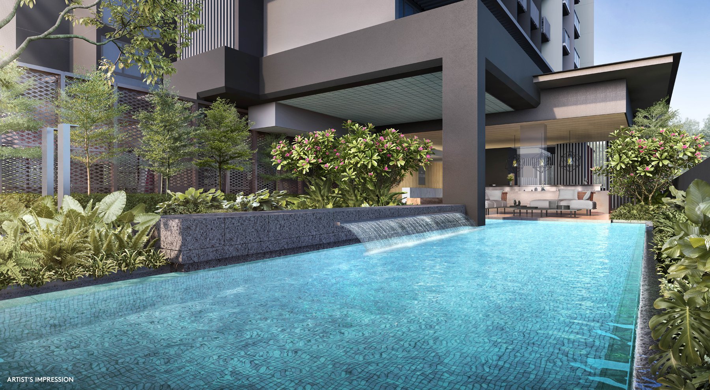
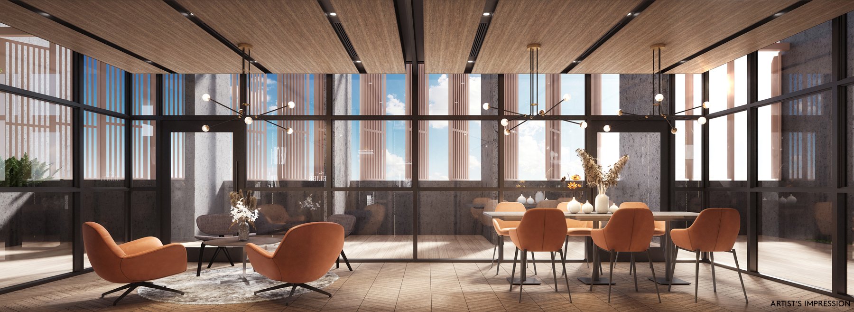
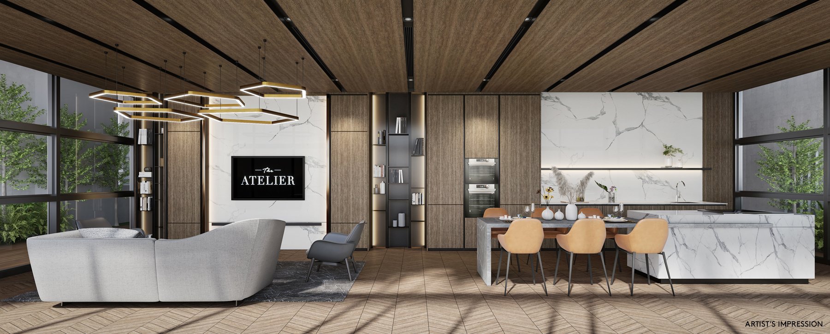
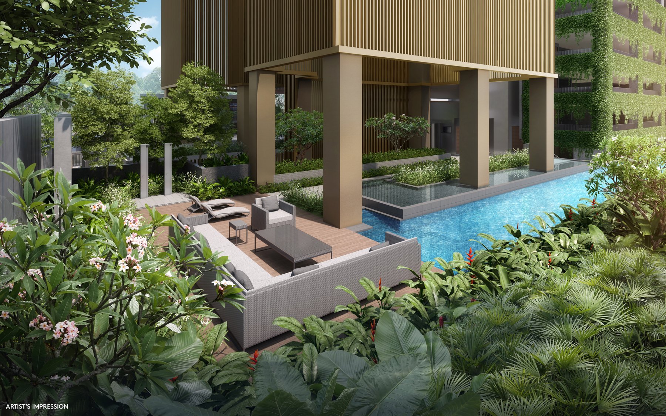
SITE PLAN
FLOOR PLANS






